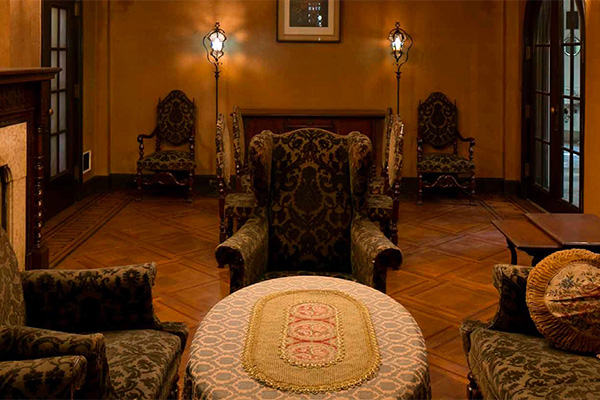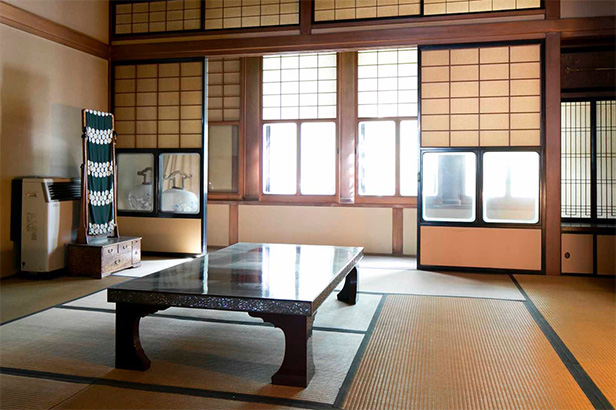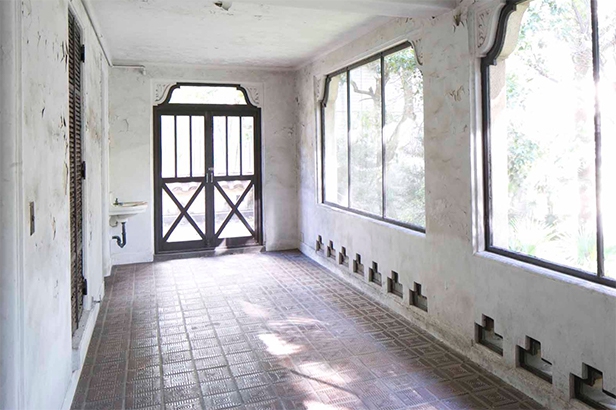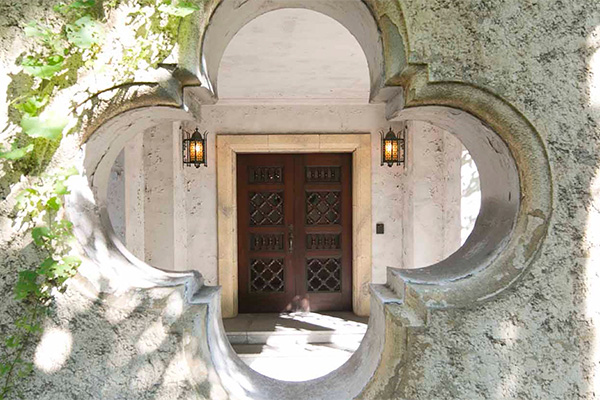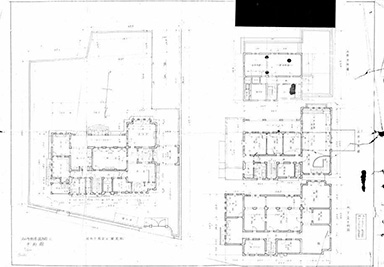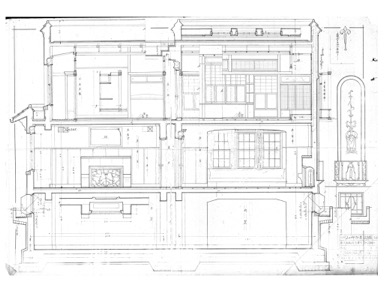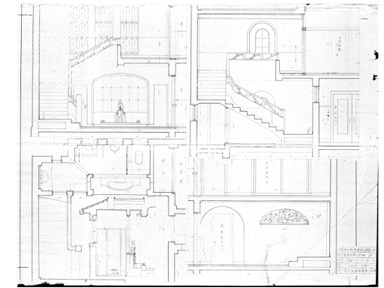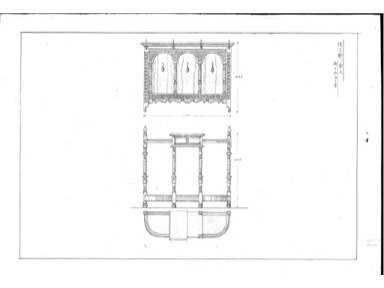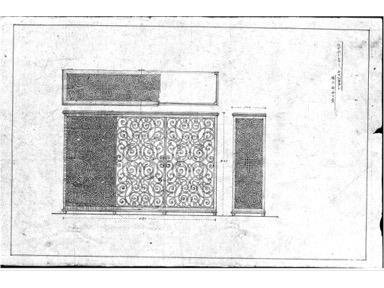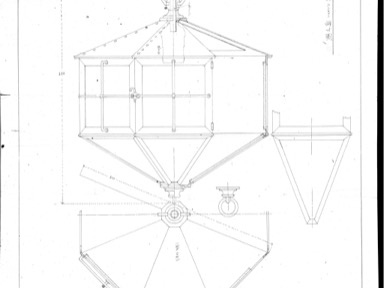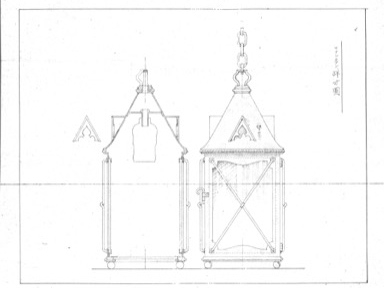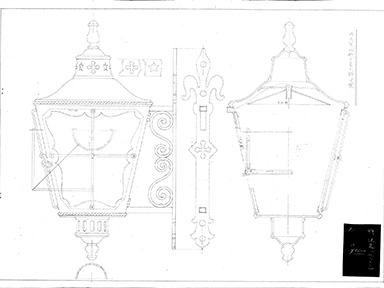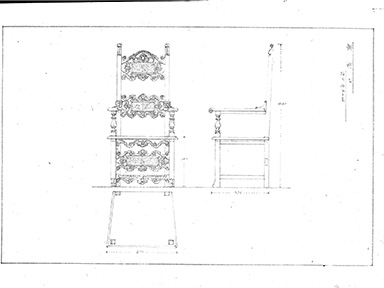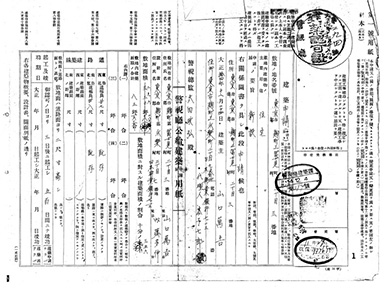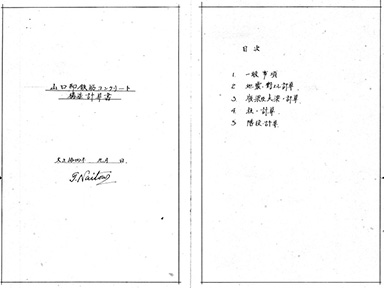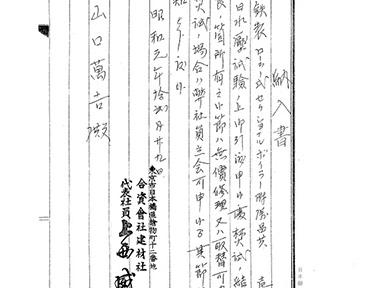The Yamaguchi Family House
The construction of the Yamaguchi House started in January 1926. According to the daily log of the construction, Naito, Kigo (Testuro Yoshida went in his place when Kigo was away on business overseas) and Imai all oversaw the site during construction, giving out detailed instructions. Many persons were involved in the project, after going through design changes and delay in construction, the house was completed in October 1927. The Yamaguchi House went on to house the family and the many servants who worked there. The house stood as Japan underwent the shift in the global political scene, as it eventually entered into the Pacific War.
In 1945, Japan was under massive aerial attacks - cities all over Japan were severely damaged. The Great Tokyo Air Raid of March 10th, 1045, a massive strike of incendiary bombs burned many wooden buildings. The Yamaguchi House, built with reinforced concrete, withstood the attacks. However, most of the furniture was to be transported to the house in Nagaoka to escape the attacks – but unfortunately burned completely during transport.
After the end of the war, as was the case with other similar buildings and houses, the Yamaguchi House was condemned by the GHQ.
The house was returned to the family after being used as a home for a GHQ officer, but it continued to be rented to other parties for over 20 years, such as foreign government officials and the Fullbright Committee.
In 1963, the son of Mankichi Yamaguchi began living in the house with his family, and the house started to return to its original state. However, its surroundings changed rapidly as Japan experience the height of the economic boom and the bubble economy; the value of land rose, and the area was redeveloped. As the buildings in the area were rebuilt due to age and for other uses, the Yamaguchi House managed to stay unhindered.
The Yamaguchi house is an embodiment of a miracle – for over 90 years, it withstood a tumultuous time – it still stands in Chiyoda-ku, at the heart of Tokyo, almost unchanged from its original façade.

